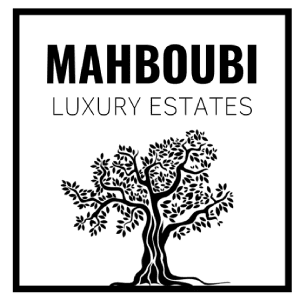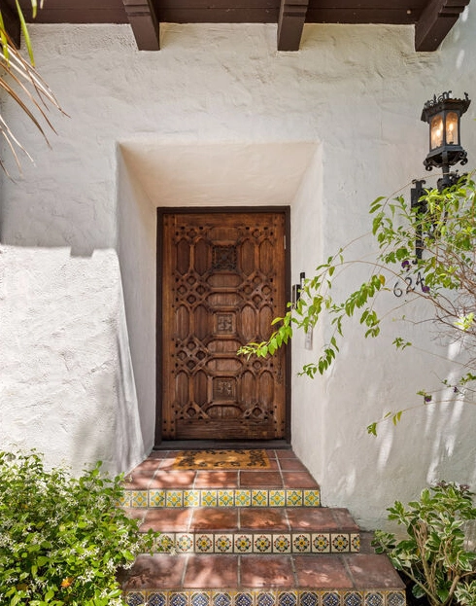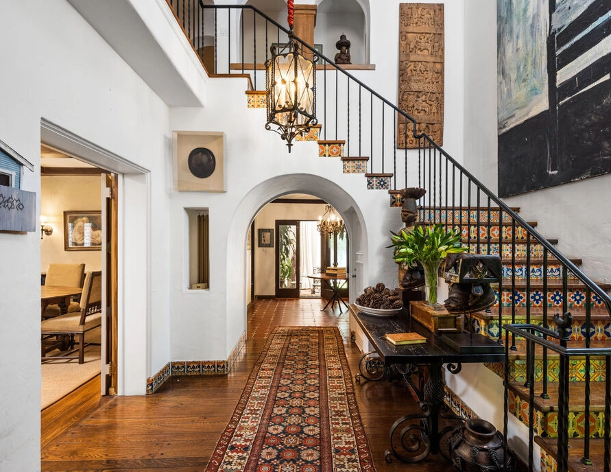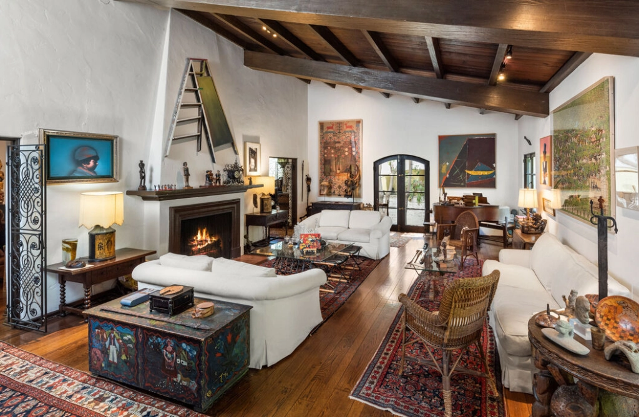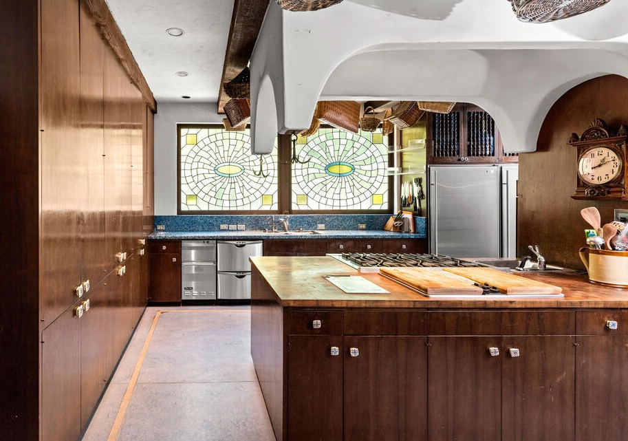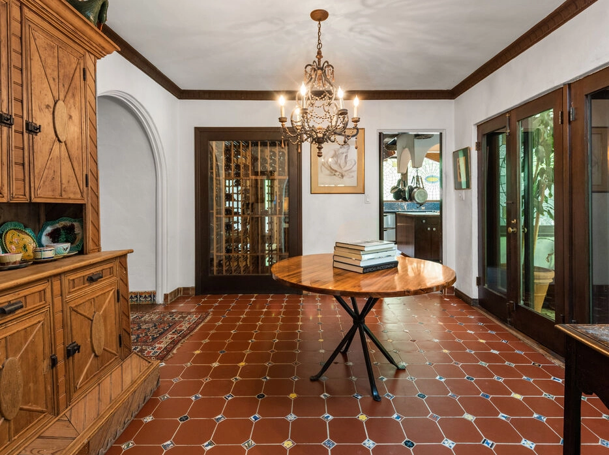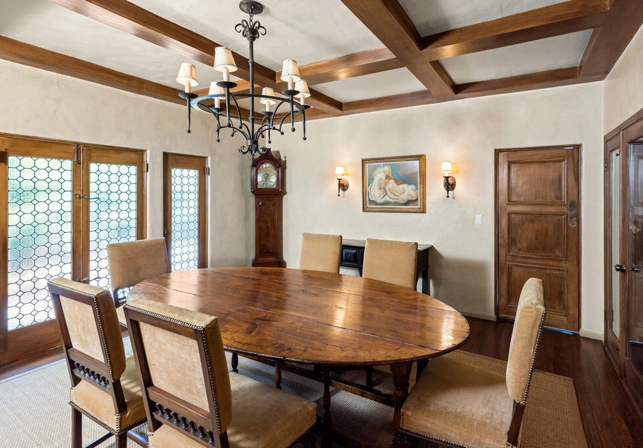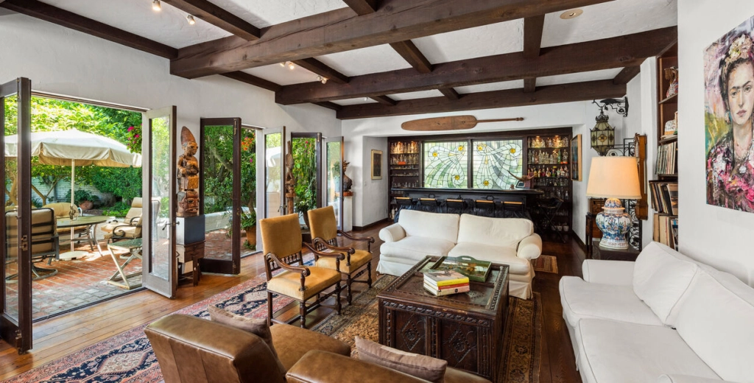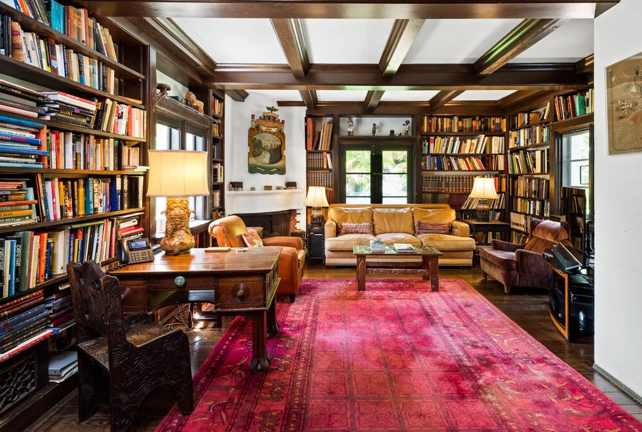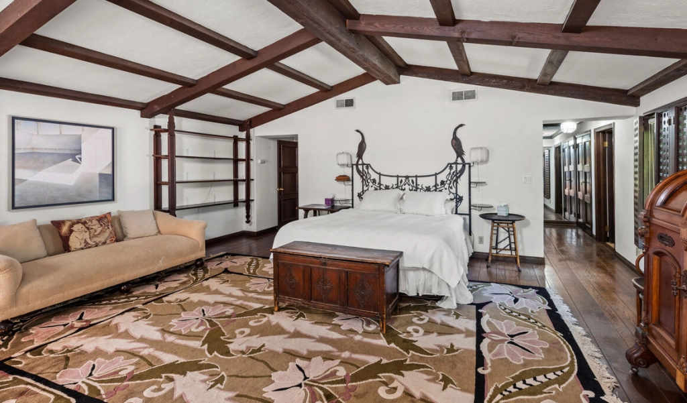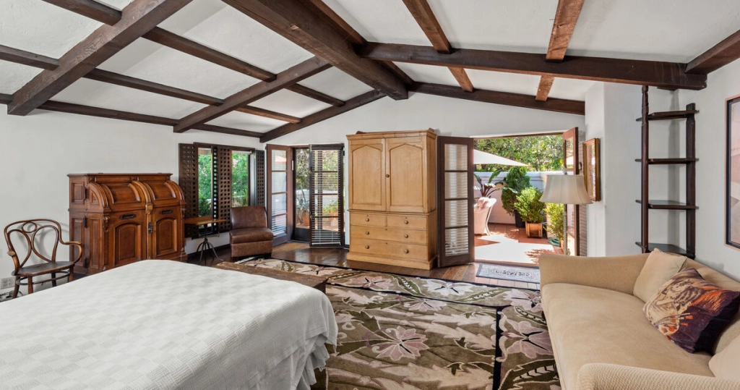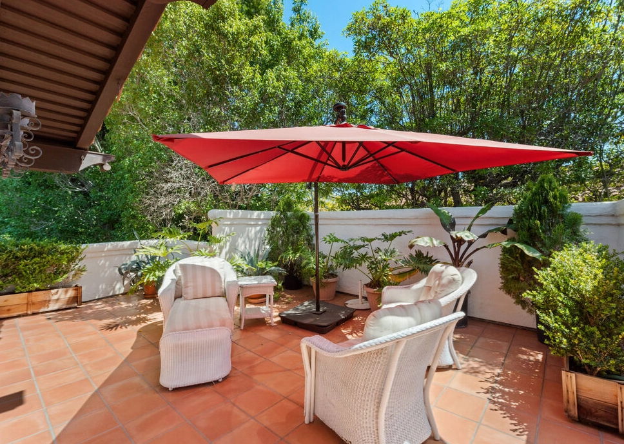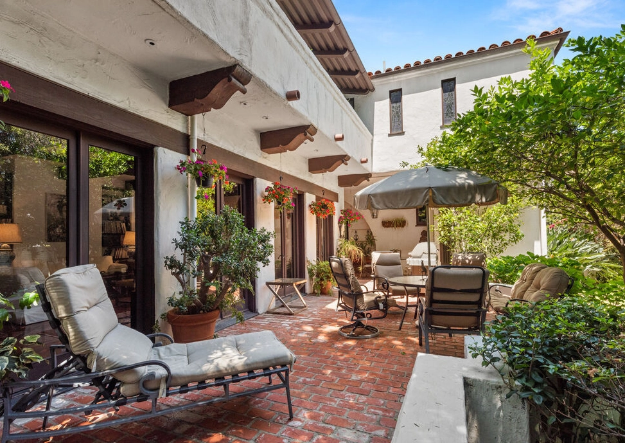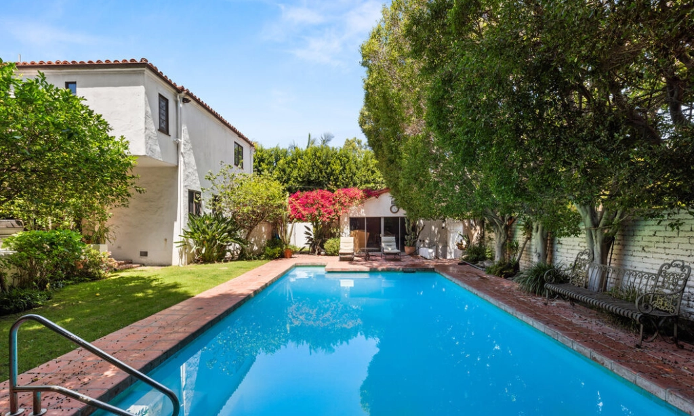Late Producer Mace Neufeld’s Longtime Beverly Hills Home Asks $10 Million
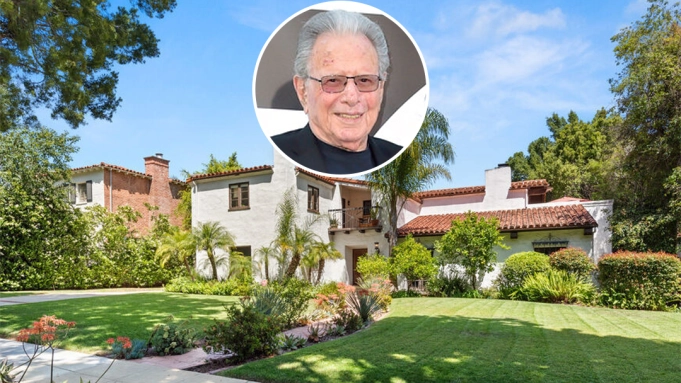
Late Producer Mace Neufeld’s Longtime Beverly Hills Home Asks $10 Million
Seller
Estate of Mace
Neufeld
Year
1929
Location
Beverly Hills,
Calif.
Specs
5,942 square feet,
6 bedrooms,
6 bathrooms
Price
$9.99 million
Lot Size
0.32 acres
Almost six months after his death at age 93, the Los Angeles estate of prolific Tinseltown producer Mace Neufeld is available for the first time in 60 years, asking just under $10 million. Built in the late 1920s, and boasting nearly 6,000 square feet of living space, the Spanish-style residence sits in the sought-after Beverly Hills Flats neighborhood.
A former talent/personal manager who represented the likes of Don Adams and The Carpenters, Neufeld went on to produce all five movies based on Tom Clancy’s Jack Ryan CIA analyst, including “The Hunt for Red October,” “Patriot Games,” and “Clear and Present Danger.” The recipient of a 2003 Hollywood Walk of Fame star, he’s also known for his work on “The Omen,” “No Way Out” and “The Equalizer;” he even snapped a photo of a returning WWII vet that wound up being a Pulitzer Prize finalist in the ’40s.
Fully walled and gated, and fronted by a sprawling grassy lawn, the estate includes a six-bedroom, six-bath home spread across over a quarter-acre lot. An ornate wood-carved front door leads into the two-story stucco and terracotta-roof house, which is adorned throughout with stained-glass windows, hardwood floors, wood-beam ceilings, vintage light fixtures, and original mosaic tile and ironwork. Numerous French doors also allow for seamless indoor-outdoor spaces.
Among the highlights: a double-height entry foyer sporting a wrought-iron staircase, which steps down to a formal living room warmed by a wood-burning fireplace. A wood-paneled kitchen outfitted with a spacious center island, high-end stainless appliances and a butler’s pantry connects to a casual dining area.
There’s also a formal dining room and handsome fireside library lined with bookshelves, plus an expansive family room equipped with a full walk-in bar that opens up completely to an al fresco terrace ideal for dining and entertaining.
Upstairs, a luxe master retreat has a sitting area and private balcony with treetop views; and outdoors, the private grounds are showcased by a large pool nestled alongside a detached guesthouse.
The listing is held by Haleh Mahboubi-Gabbay and Maria Mahboubi-Fardi of Compass.
