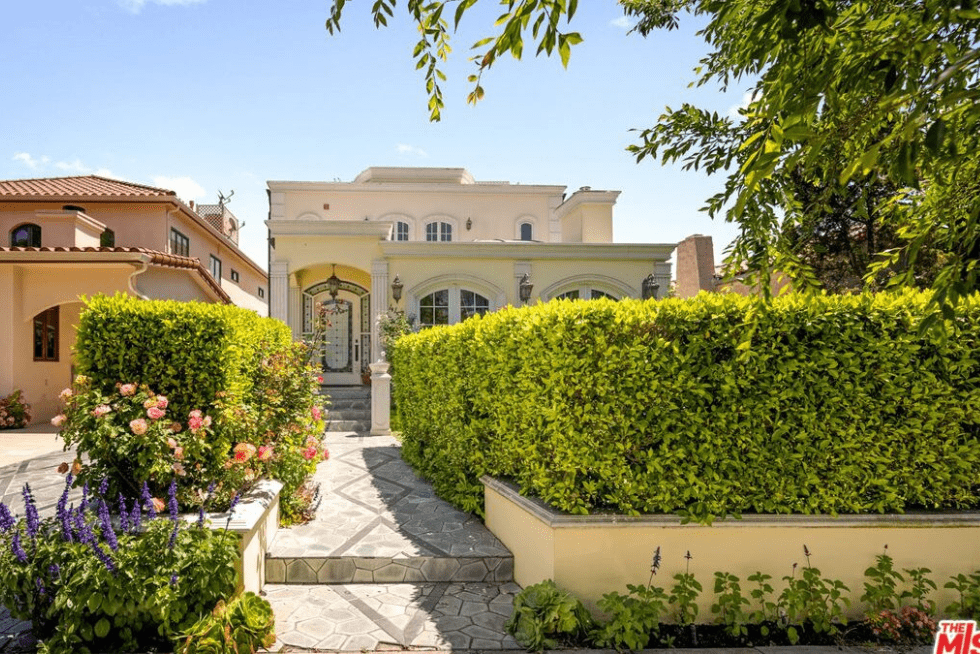442 S. Almont Dr, Beverly Hills, CA 90211 $3,100,000
$3,100,000
Price
5
Bed
3.5
Bath
4,630
Sq Ft
This palatial, Italian-inspired home situated in Beverly Hills is unique in its design and prime in its location. This exceptionally spacious three-story home with over 4600 square feet of living space boasts a beautiful formal dining room to seat 22, living room, chef’s kitchen with custom built-in cabinetry and Viking appliances, and an elevator to conveniently access all levels.

